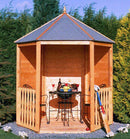Foot Print - 6' x 7' (1867mm x 2156mm)
Height to eaves - 1860mm
Height to ridge - 2460mm
Entrance Width - 990mm
Delivery: Estimated delivery is 1 to 2 weeks
Specifications for Standard Model
An elegant feature in any garden.
Timber - All buildings are produced to the highest standards using quality timbers from sustainable sources. Timber sizes detailed are the actual sizes after the timber has been planed and machined.
Walls - Are constructed using softwood planned tongue and groove Shiplap pattern boarding. Actual size 12 x 120mm (0.5’’ x 4.75‘’)
Floor - 12 x 120mm (0.5’’ x 4.75‘’) planed tongue and groove Matching pattern boarding.
Framework (walls and floor) - softwood planed 35 x 35mm (1.5‘’ x 1.5‘’)
Roof - Constructed using 11mm Oriented Strand Board (OSB).
Design - Building is supplied flat packed for ease of handling and assembly.
Treatment - Building is supplied pre-treated on both sides in a honey brown water based industrial product. We recommend that the building is treated with suitable decorative wood finish immediately and within 3 months of assembly. We further recommend all pieces be treated again at least annually or as frequently as the instructions of the product used recommends.



