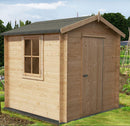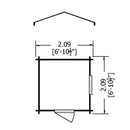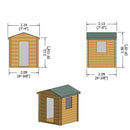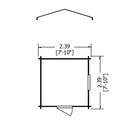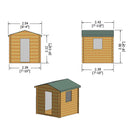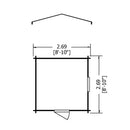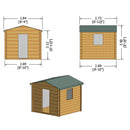-
1.8m Eaves Height & 2.1m Ridge Height
- Pressure Treated Floor Bearers
- FSC Timber
- Delivered with all Fittings and Heavy Duty Roofing Felt for Assembly.
- High Quality 19mm Thick Interlocking Logs as Standard.
- Thick Tongue and Groove Timber Roof and Floor
- 1 Opening Window
Delivery: Estimated delivery is 2 weeks
Specifications for Standard Model
The Danbury Log Cabin is superbly built from thick interlocking logs of the highest quality. Our log cabin will last you a lifetime and if you want to move you can simply dismantle and rebuild. The full glazed double door and windows provides plenty of natural light as well as complementing the design of the building.
The size of the Danbury Log Cabin makes it extremely versatile for whatever use you have in mind and the generous headroom gives one the feeling of spaciousness. You can be assured that the Danbury Log cabin will provide a luxurious garden building that not only looks great but makes you feel great too. Once inside you cannot fail to notice the quality of the timber walls that instantly give you a comforting feeling and the thick roof beams provide a fantastic feature within the log cabin.
The Danbury Log Cabin is supplied with green roofing felt, and all fixtures necessary to complete assembly. Floor joists are supplied properly pressure treated through our in house facilities. Timber sizes stated are the actual size of the timber after planing and machining.
To convert external dimensions to internal dimensions please deduct 238mm off the external measurements. So for a cabin that was 1000mm x 1000mm, the internal measurements would be 762mm x 762mm.







